White House Naples
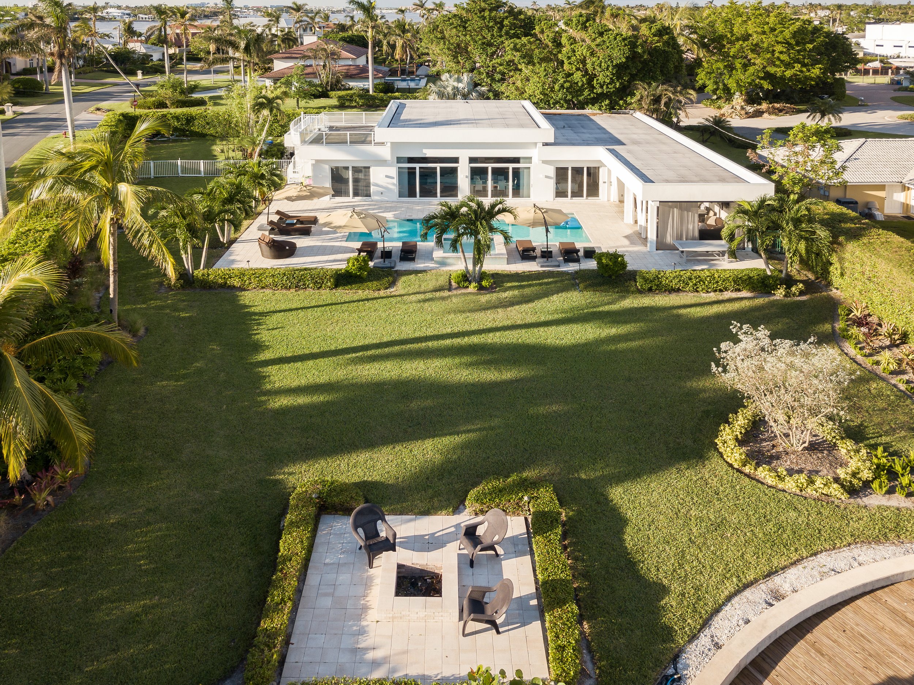


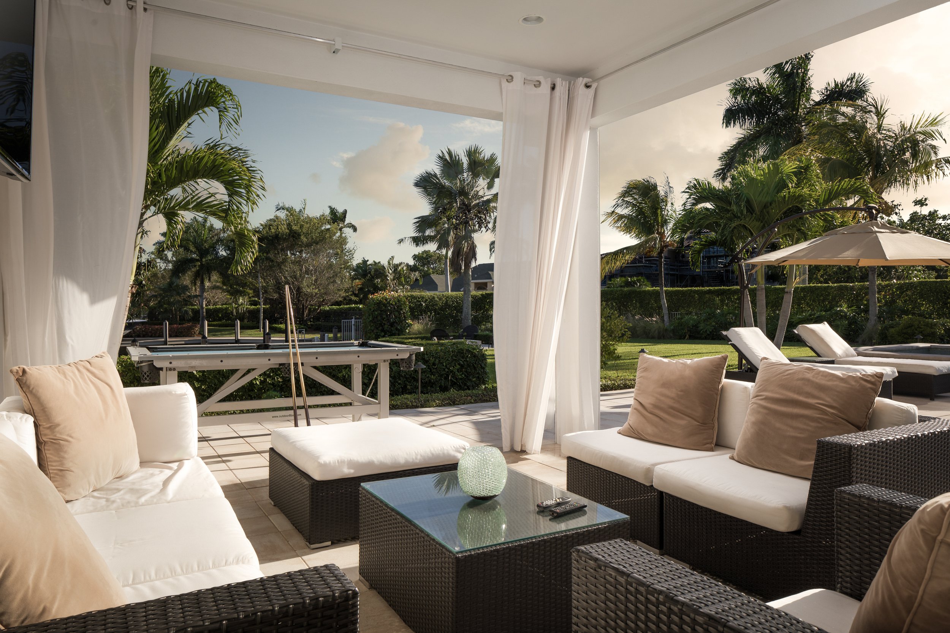

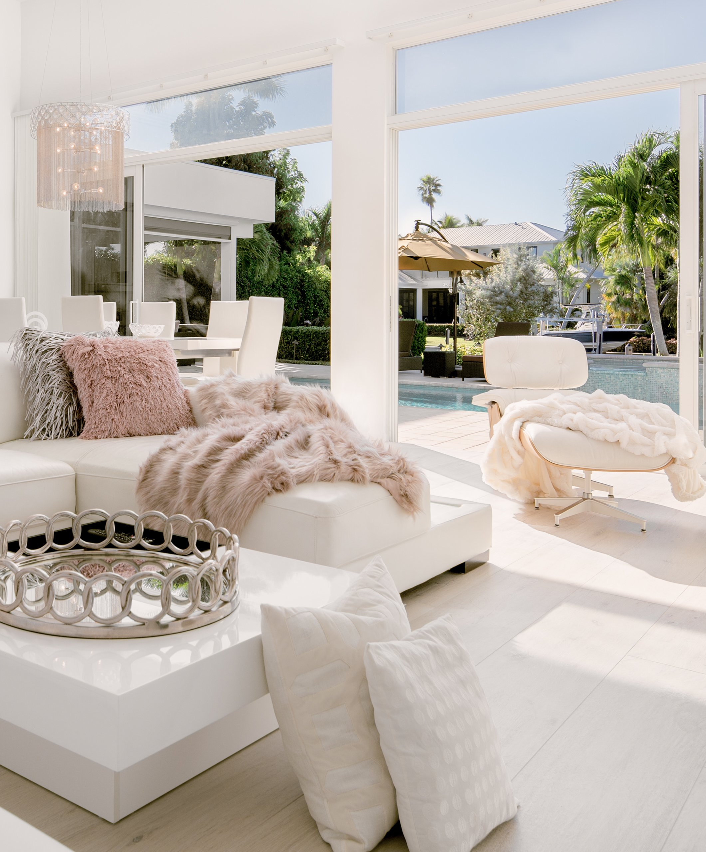
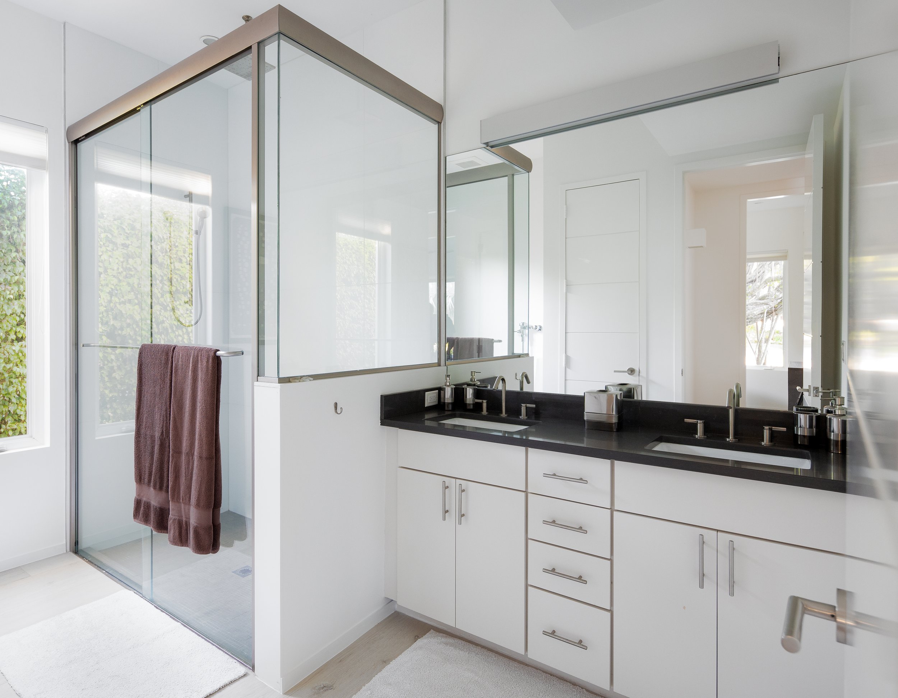
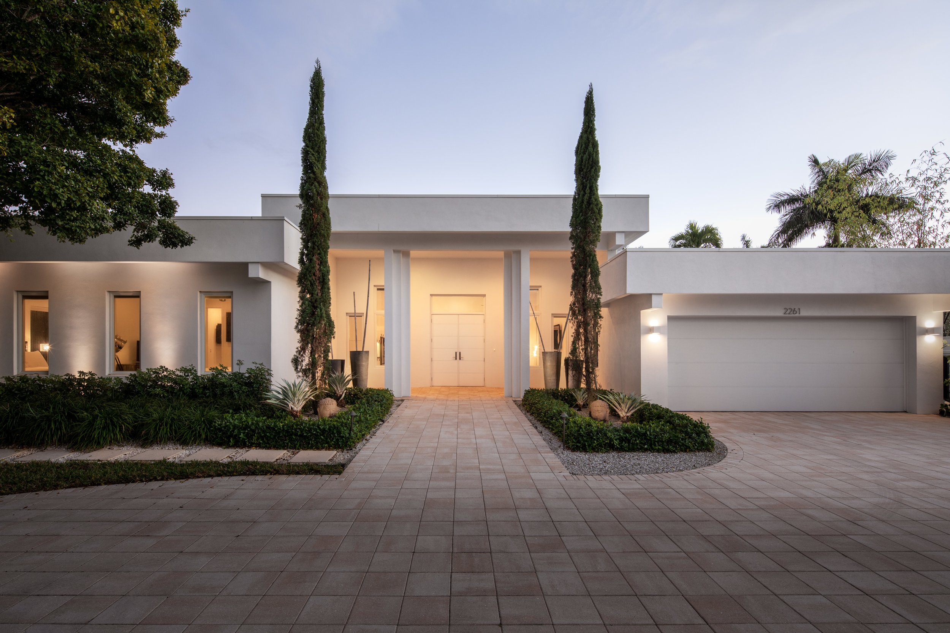

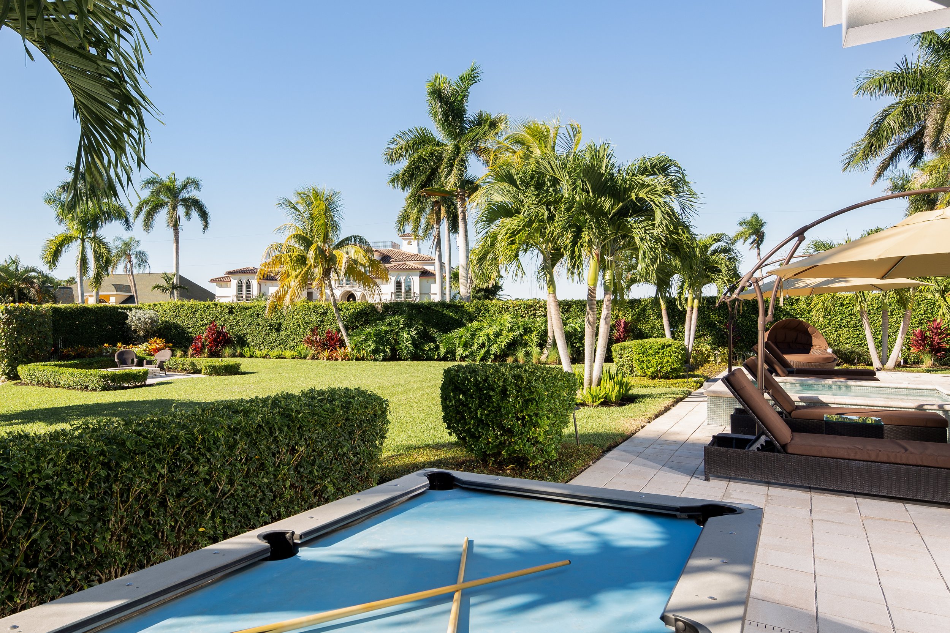


This home was the result of a failed 1960-is renovation project that eventually turned out to be a blessing in disguise. Located on a prime oversized waterfront lot in the prestigious Naples-Royal Harbor waterfront neighborhood we originally had plans to extensively revitalize the existing mid-century ranch home. Shortly after commencing the demo work the construction crew discovered an engineering defect hidden behind layers of half a century old drywalls. As the cost to fix the issue exceeded the allotted budget the buyer was quick to call it quits and tasked me to evaluate viable options to save the investment.
We came up with a cost conscious minimalistic new-build high quality design brief. While aesthetically assertive, it’s appropriately small scaled for the neighborhood, as the bulk of the buildable footprint remained untouched resulting in uniquely large outdoor living spaces.
The bold move to resist maximizing the saleable square footage of the home in favor of elaborate outdoor living and garden spaces laid the groundwork for an unparalleled success in the executive vacation rental market as well as the eventual resale exit success.
Story Credits
PROJECT YEAR 2013
PROJECT COST $1,250,000 - $1,500,000
LOCATION Naples - Royal Harbor, Florida
DEVELOPMENT LEAD & BROKER SERVICES Alexander Mayr, Naples, FL
INTERIORS Tina Marie Mayr, Mayr & Company, Naples, FL
CONTRACTING Stiles & Sowers, Inc;
PHOTOGRAPHY Alexander Mayr, Naples, FL
