Villa Swiss: An Overnight Sensation Leading the Pack
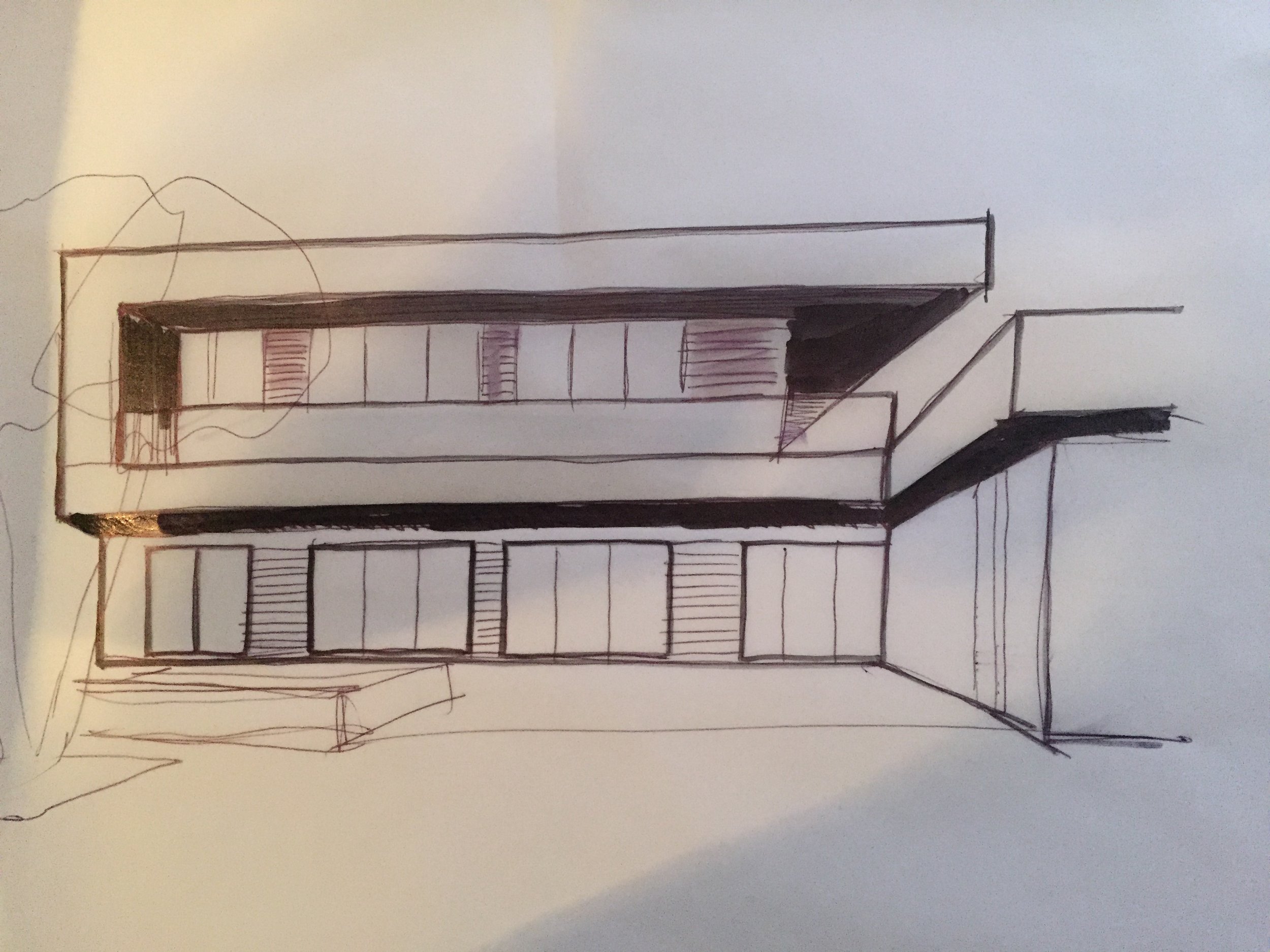


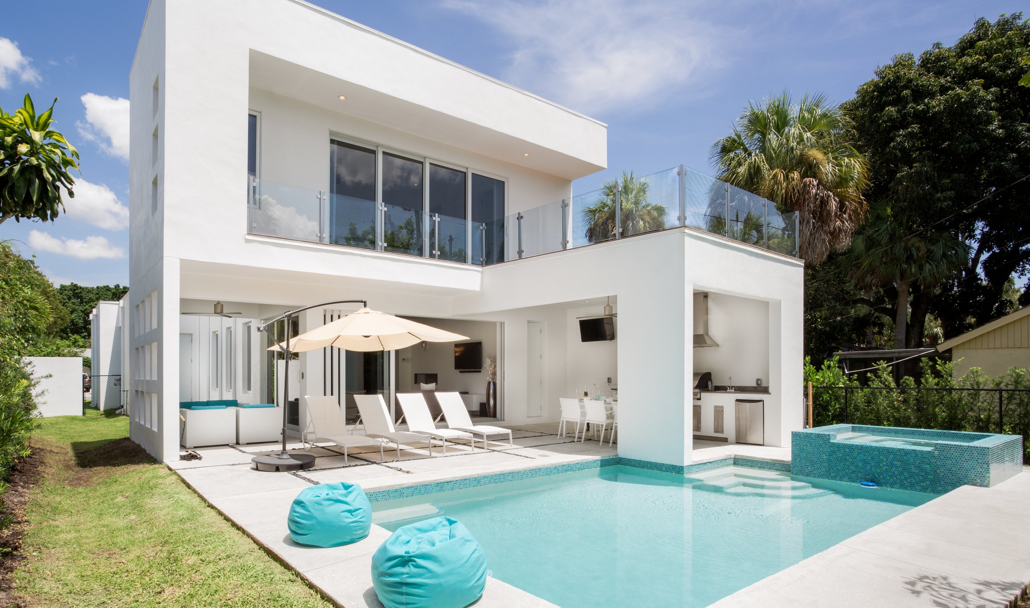
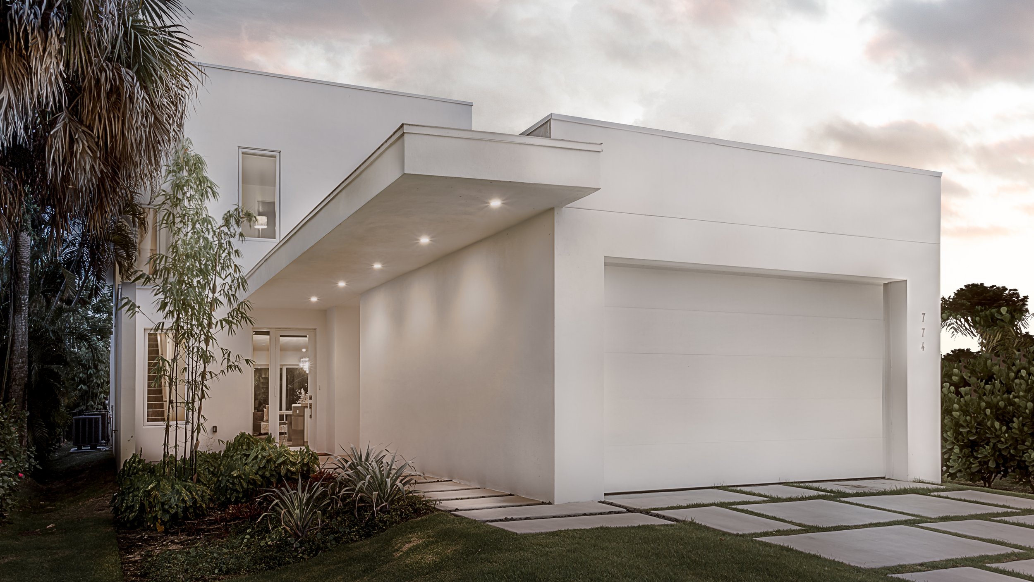
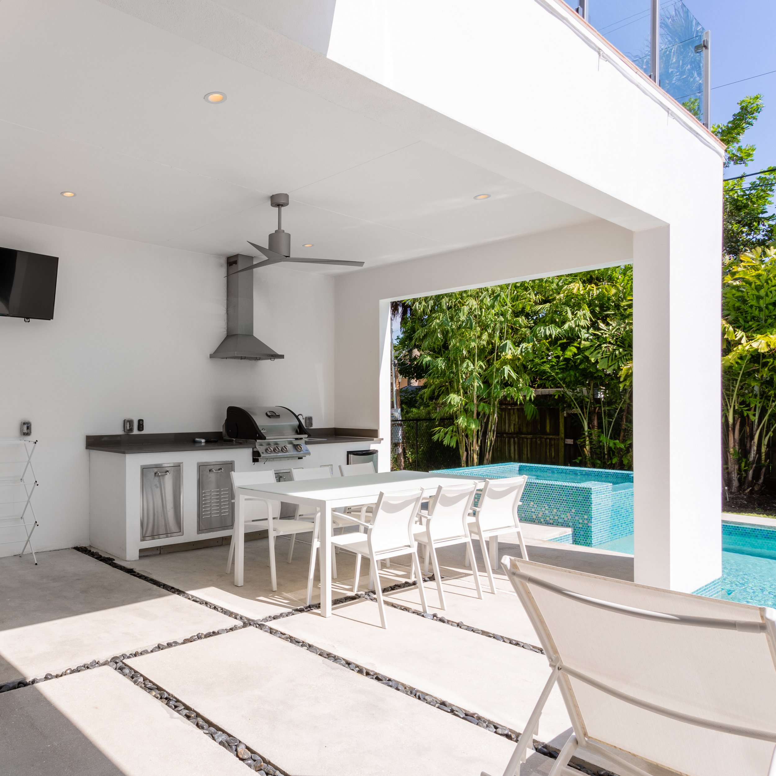

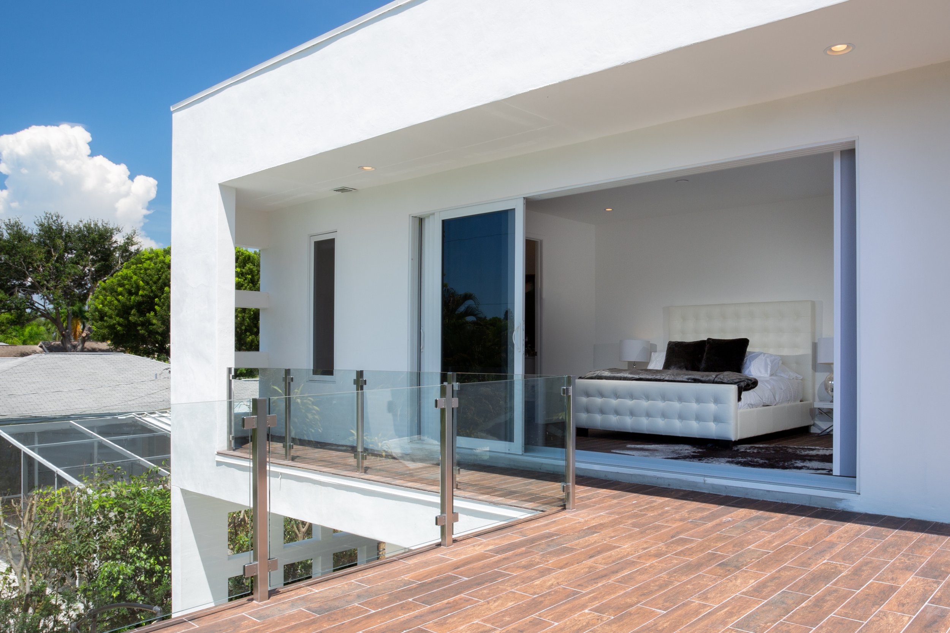

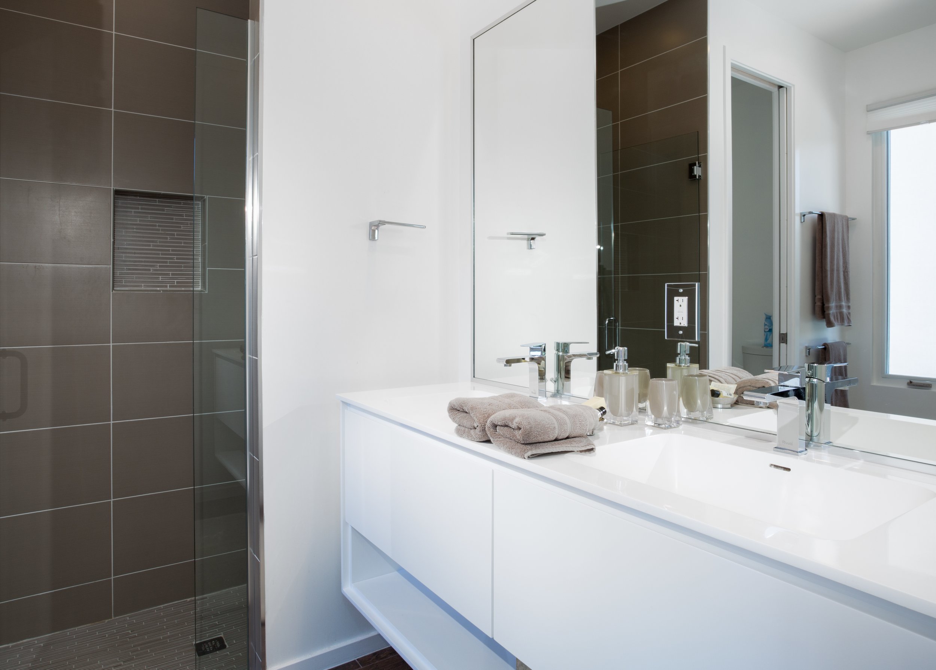
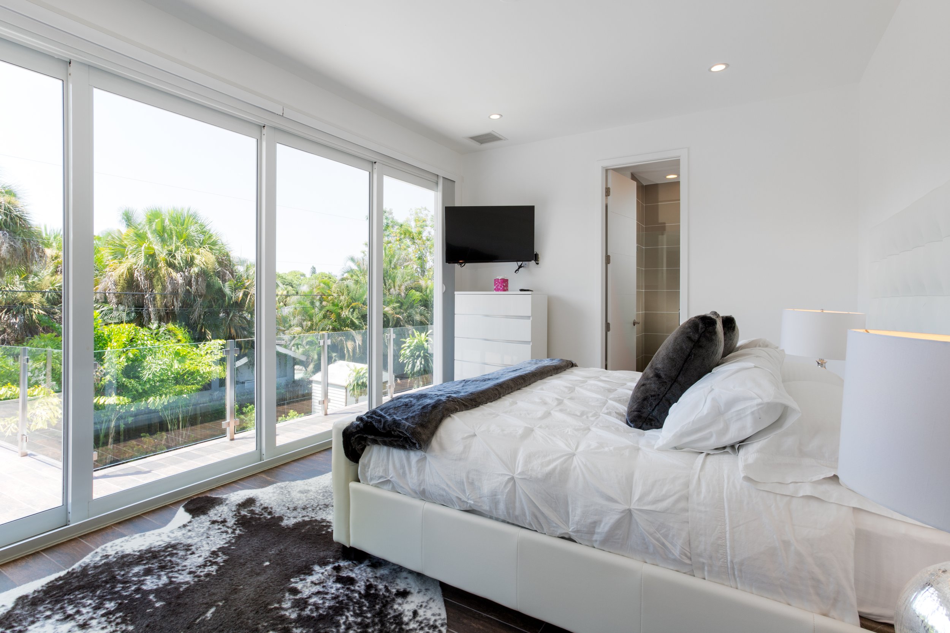
This home was designed for a young Swiss entrepreneur seeking a budget conscious getaway from brisk mountain climates, with the intention of embracing indoor-outdoor living and minimizing the home’s energy footprint.
As the property is located in the Naples Park near beach neighborhood spaciously restricted by narrow 50 feet wide lots, a primary consideration in the siting of the home is maximizing the sun exposure in the backyard and living areas. Organizing a two-story design with all bedrooms located upstairs allowed us to achieve the upscale wide open living areas. The space overlooks a sunny backyard carefully planted with native Florida foliage and soothing Zoysia grass sod. A 26-foot pool with glass mosaic spa parallels the southerly property line framed by the lawn.
“Perfection is achieved, not when there is nothing more to add, but when there is nothing left to take away.” — Antoine de Saint-Exupéry
Applying an at the time revolutionary design and floor plan concept in a redeveloping walk-to-beach location led to an above average rental income stream and eventually a successful investment exit.
Story Credits
PROJECT YEAR 2015
PROJECT COST $550,000 - $650,000
LOCATION Naples Park, Florida
DEVELOPMENT LEAD & BROKER SERVICES Alexander Mayr, Naples, FL
VISUALIZATIONS Matthias Mayr, MM Visualisierungen, Düsseldorf, Germany
INTERIORS Tina Marie Mayr, Mayr & Company, Naples, FL
CONTRACTING Follmann Construction of SW Florida, Inc, Fort Myers, FL
PHOTOGRAPHY Alexander Mayr, Naples, FL
